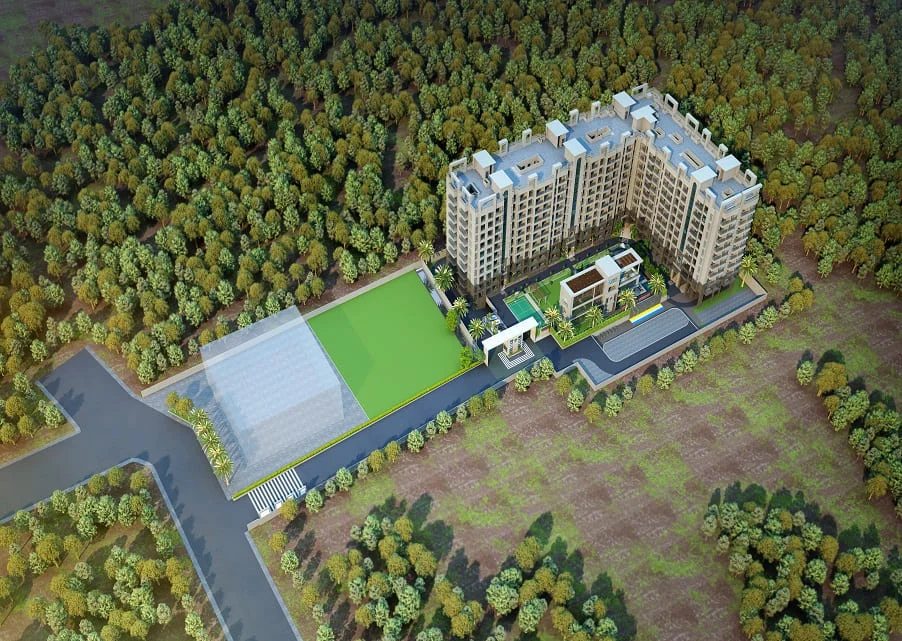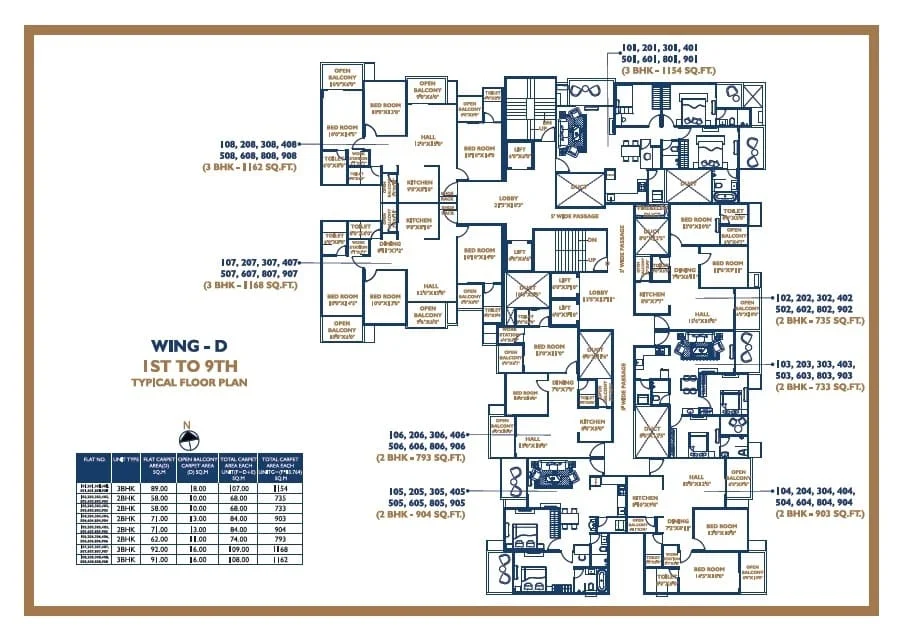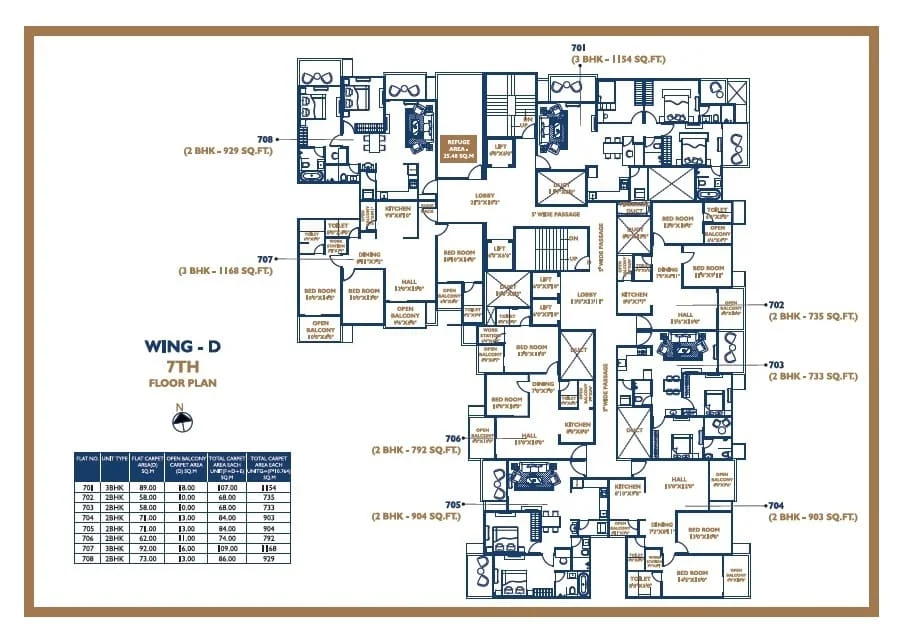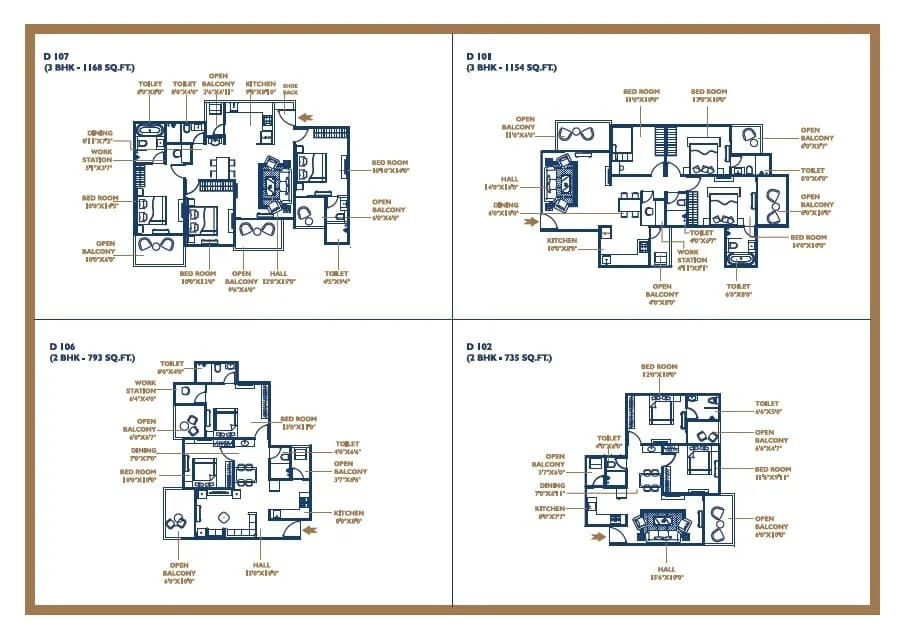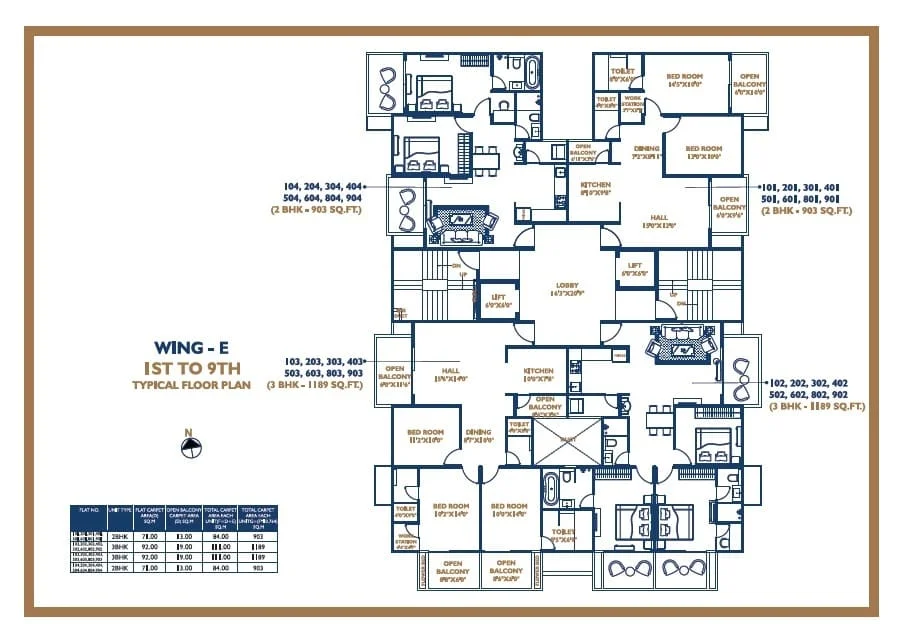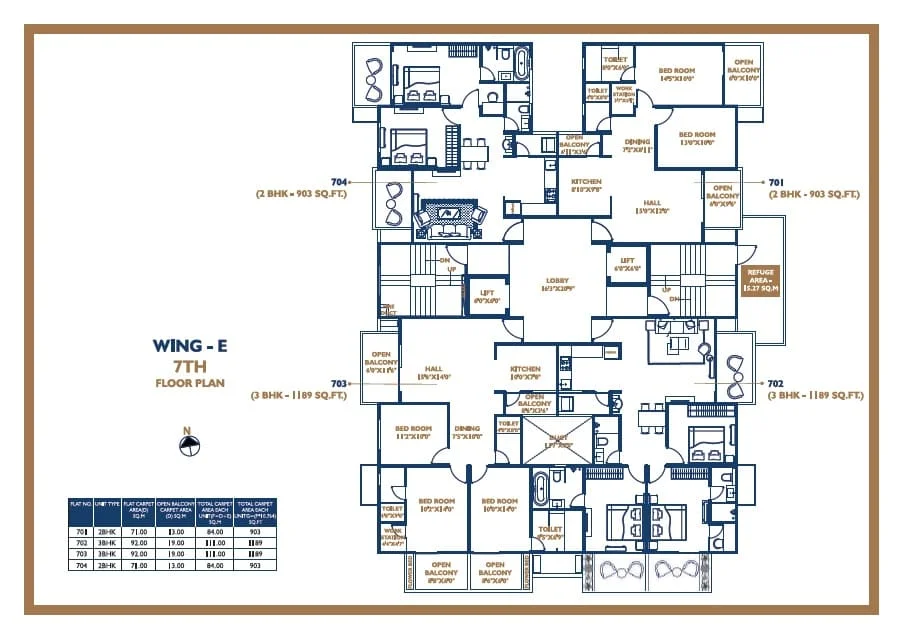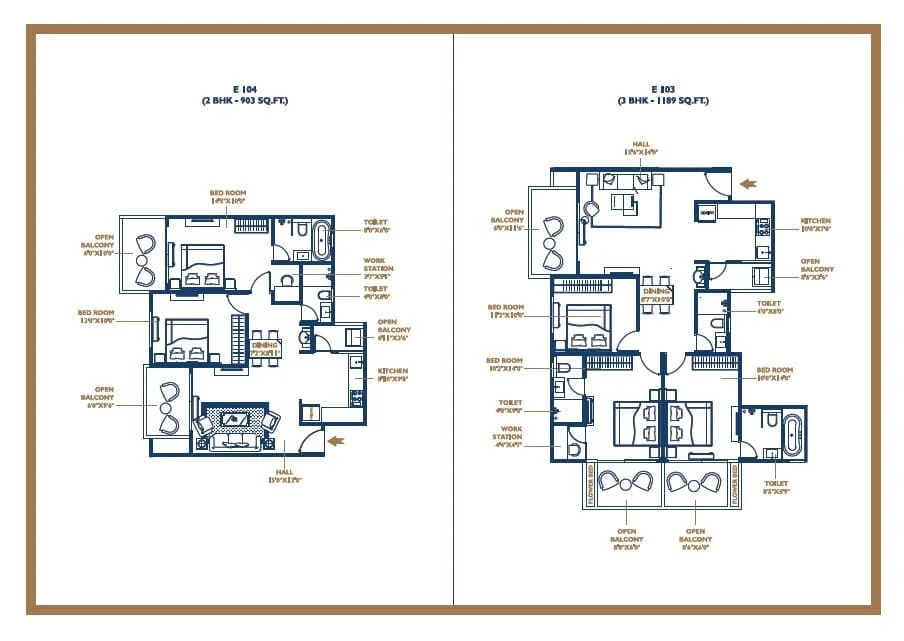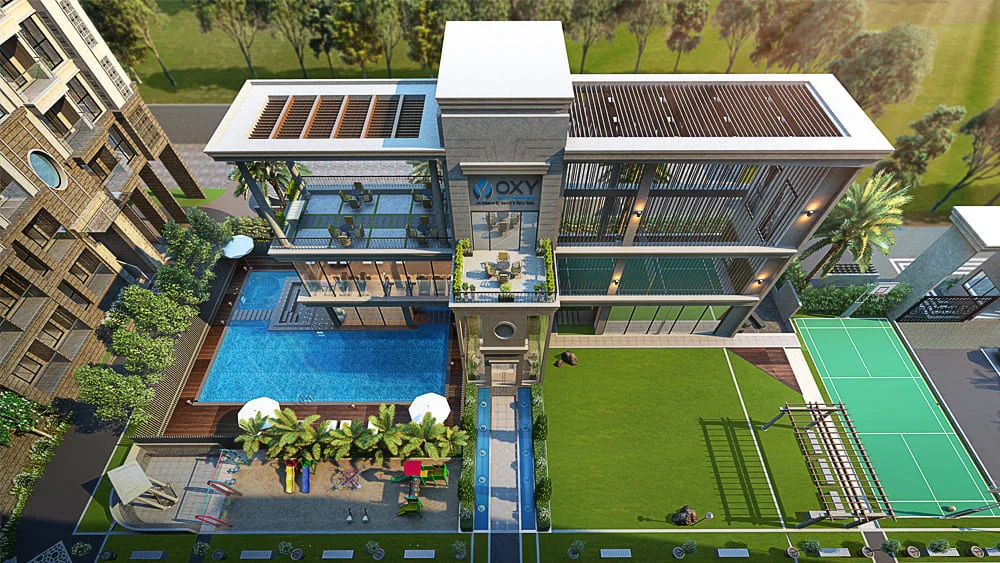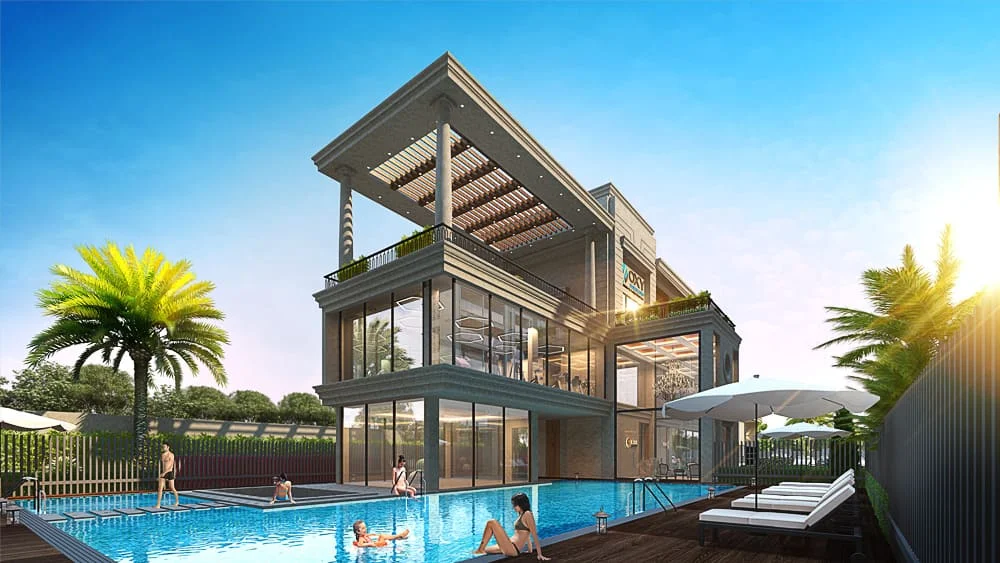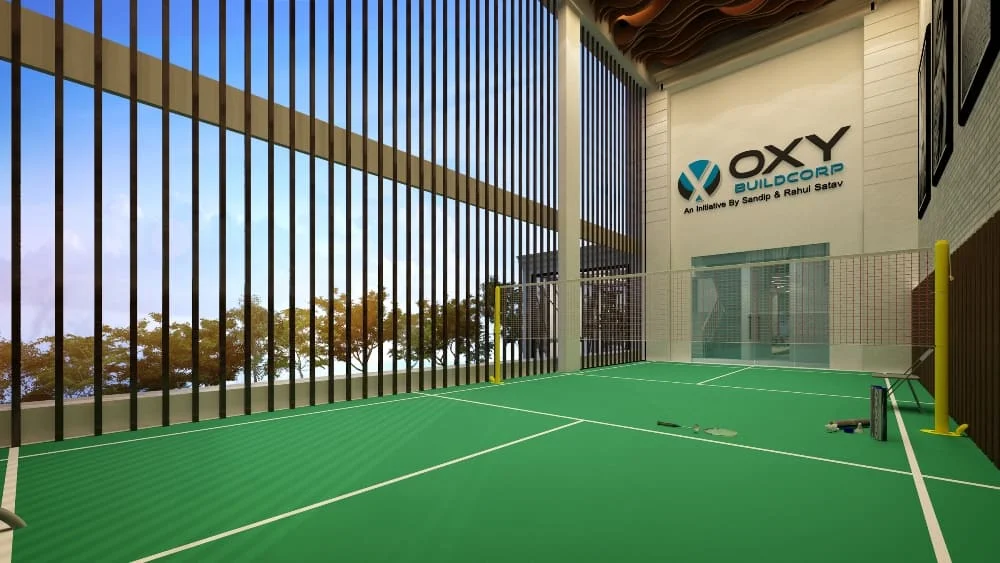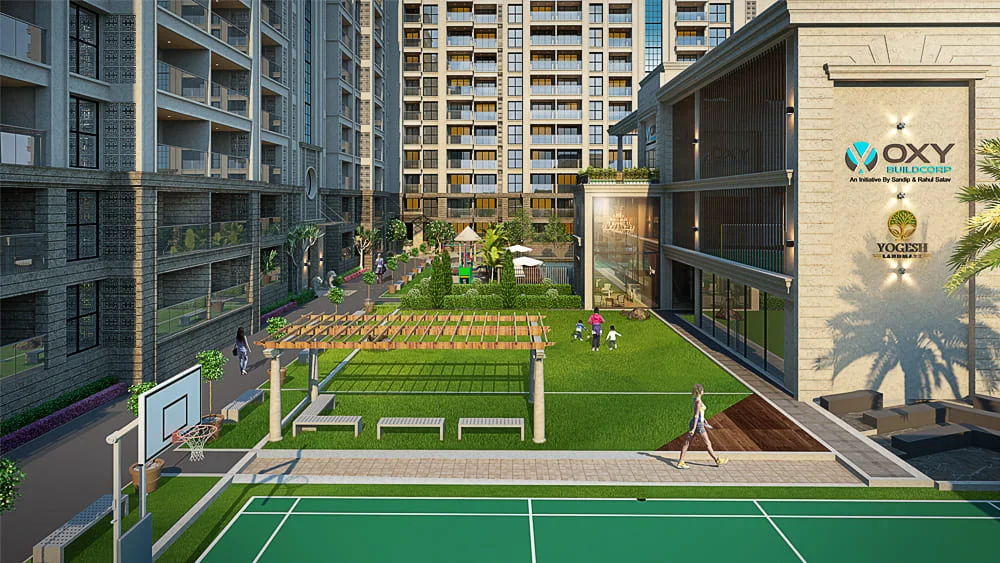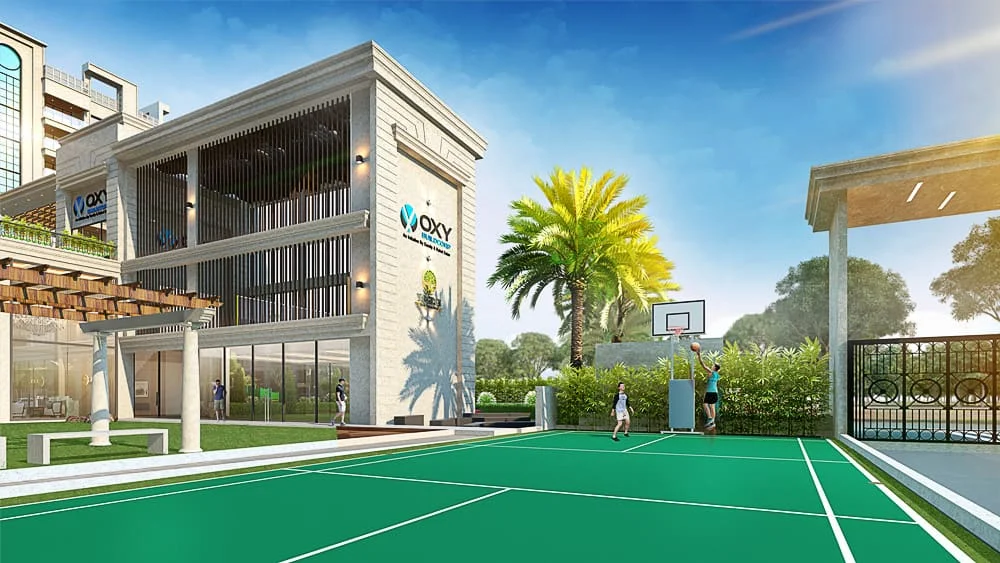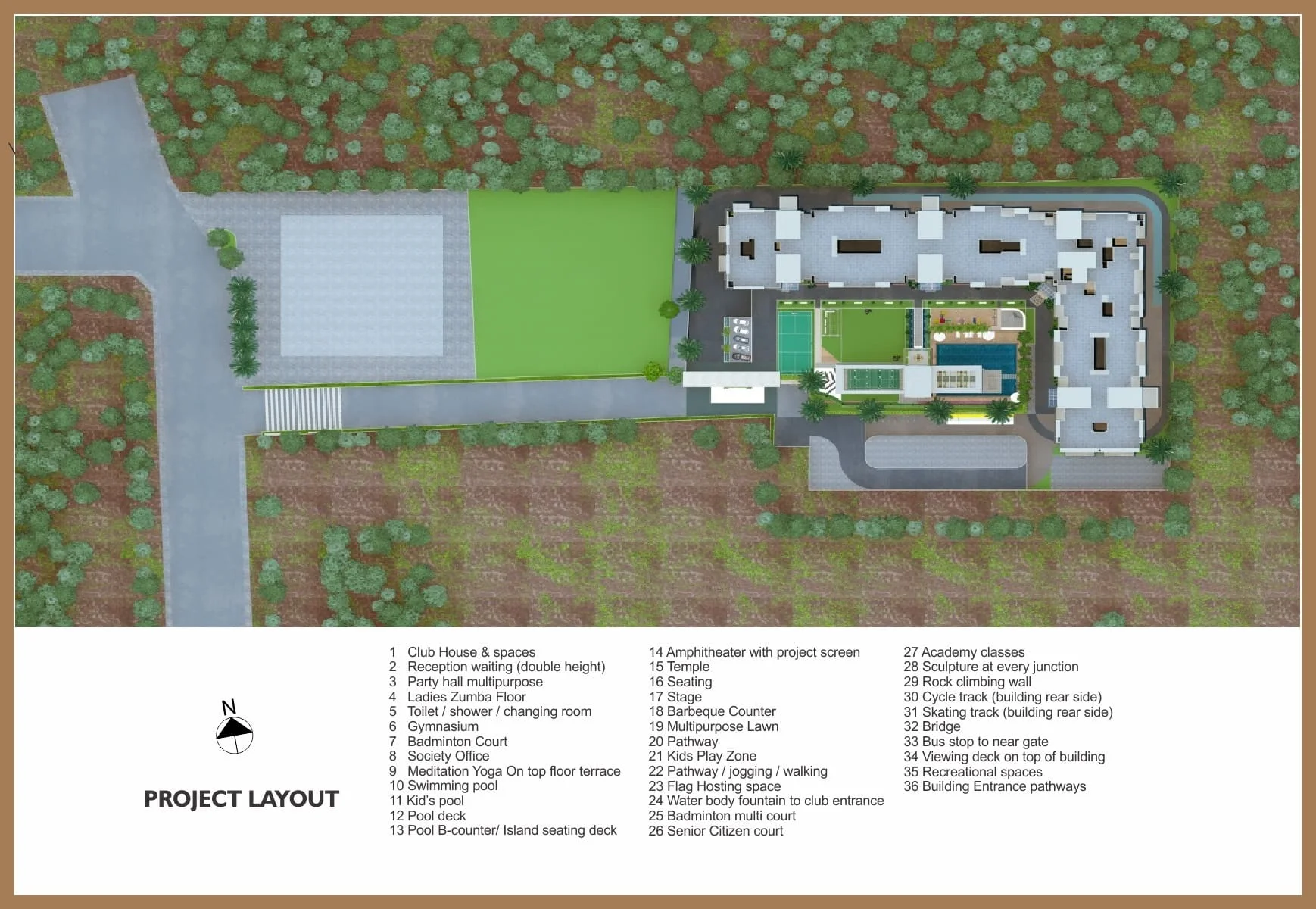Overview
Hello,
Beautiful
world
Welcome to your world; a world most only dream about. a world of sublime case, of high living and quiet contentment, where every prospect pleases. A place where you can indulge the lightest of whims and live the life of abundance you know you deserve.
- 2 & 3 BHKD Palatial Homes.
- Viman Nagar Near Airport.
- Well Planned Extra Ordinary Amenities.
- Maximum Open Space.
- State-of-the-Art Elevation.
Amenities
Club House & Spaces
Party
Hall
Zumba
Floor
Meditation & Yoga
Pool B
Counter
Gymnasium
Cycling
Track
Temple
Amphitheatre
Multipurpose
Court
Badminton
Court
Swimming
Pool
Kids Play
Zone
Jogging
Walking
Water Body
Fountain
Indoor
Games
Senior Citizen
Court
Multipurpose
Lawn
Specifications
- Earthquake resistant R.C.C. frame structure.
- ACC Block.
- External sand plaster.
- Internal sand plaster & Gypsum Finished.
- Vitrified tiles flooring for the entire flat.
- Internal: Luster paint.
- External: Texture paint.
- Elegant main entrance door with Both Side Indian Teakwood Veneer.
- Laminated flush door shutters with door frames for all bedrooms.
- Anodised aluminium sliding windows with mosquito net.
- UPVC 3track soundproof Window with mosquito net.
- Aluminium adjustable louvers for bathroom.
- Granite for window sill & Cladding.
- Safety grills in M.S. for windows.
- Granite kitchen platform (otta) with SS sink.
- Designer Dado wall tiles up to lintel level.
- Exhaust fan Provision.
- Provision for water purifier, utilities and washing machine in dry balcony.
- Vitrified tiles up to lintel level in bathrooms with antiskid flooring in the shower area.
- Jaquar / Paryware or equivalent CP fitting.
- Jaquar / Hindware / Paryware equivalent sanitary ware.
- Gyser point provision in all bathrooms.
- Exhaust fan Provision.
- Modular switches of Legrand / Schneider or equivalent.
- Polycab concealed copper wiring.
- Adequate electrical point with MCB.
- TV & Telephone point in the living room and all bedrooms.
- AC points in living dining and all bedrooms.
- Video door phone in each flat.
- Intercom facility in each flat.
- DG Back up Minimum (3) amp for each flat.
- Panic Switch in each Apartment.
- Automatic standard make lifts with power back-up and intercom facility.
- Designer Entrance lobby.
- Multi-layer security system.
- Covered parking for every apartment.
- Electric charging points in parking for every flat.
- Common washroom/toilet at parking level for drivers/housekeeping staff.
- Rainwater harvesting.
- Solar hot water for all washroom.
- Fire fighting system.
- Power back up for lifts, common areas and water pumps.
- Solar generation with NET metering for all common lighting load.
- Grand entrances with RCC Main Gate.






